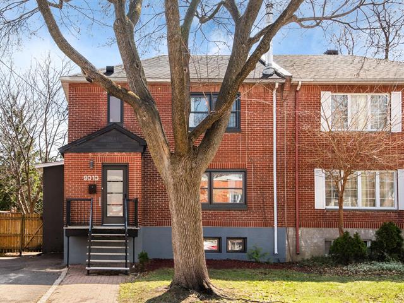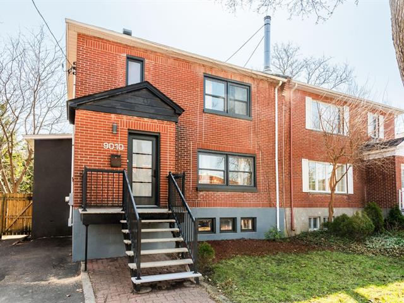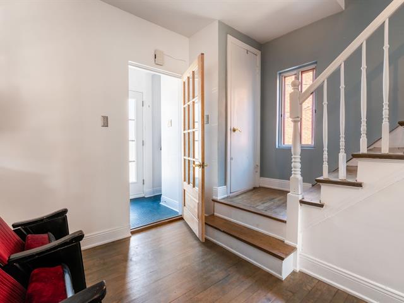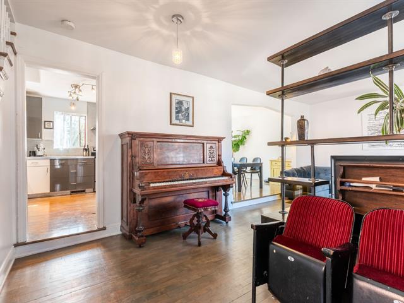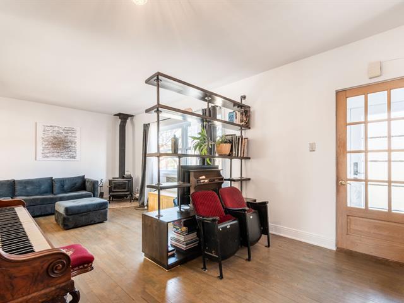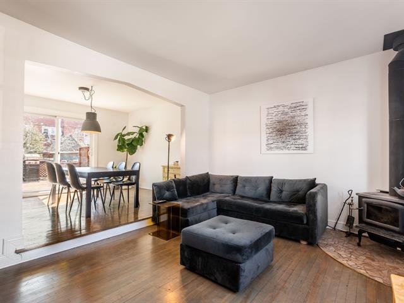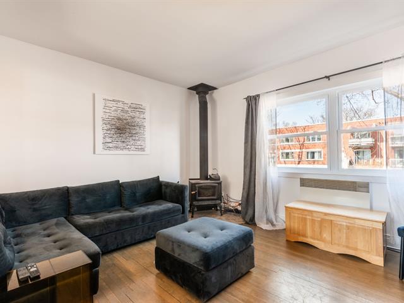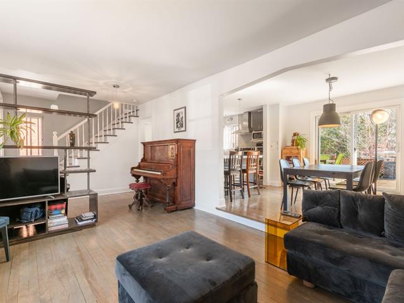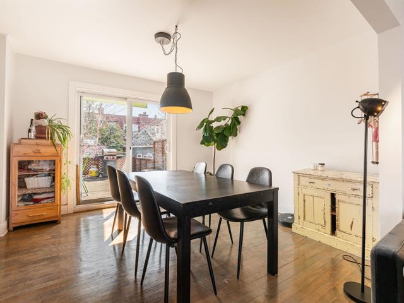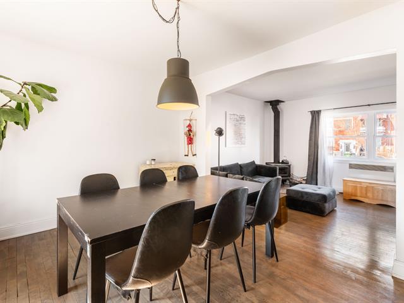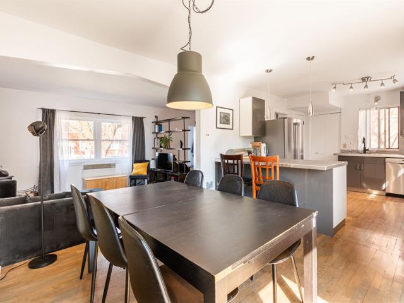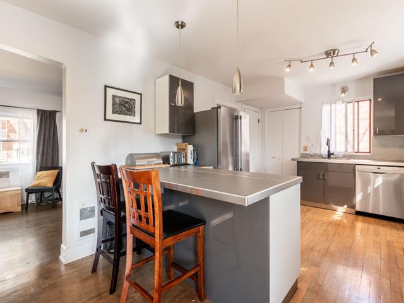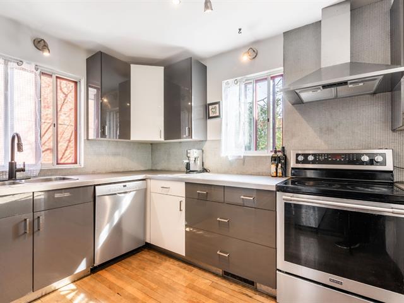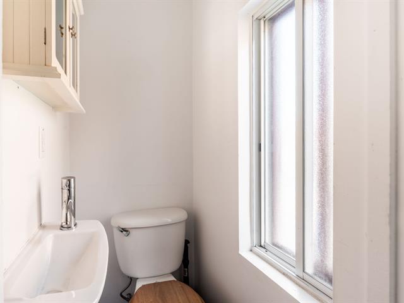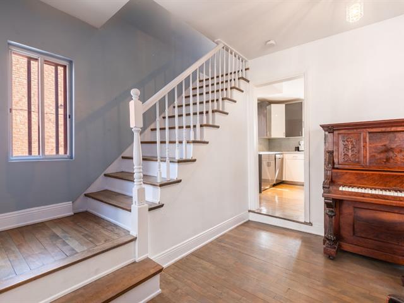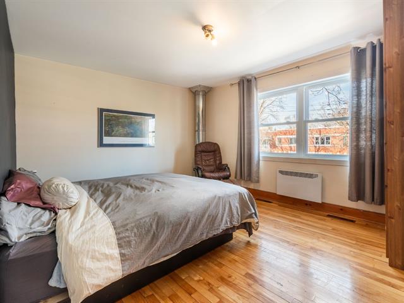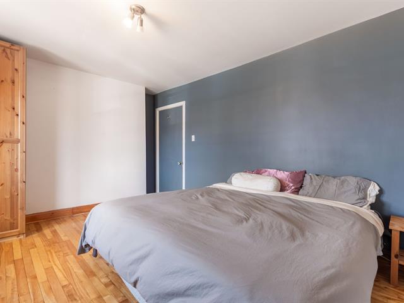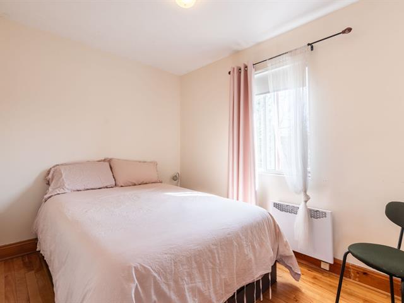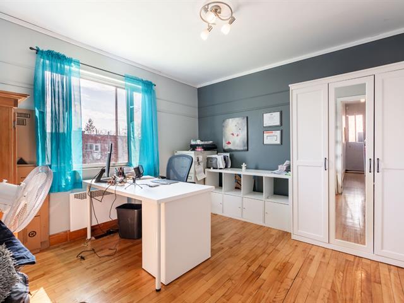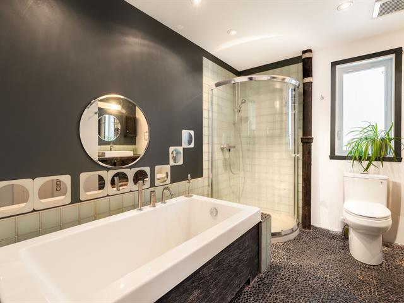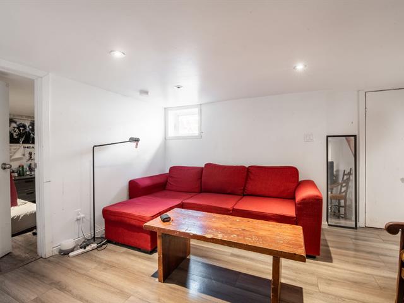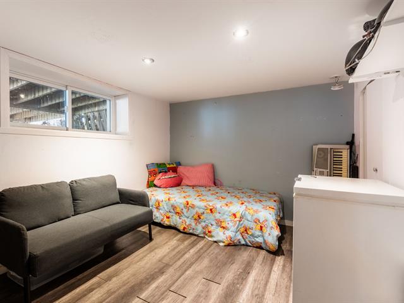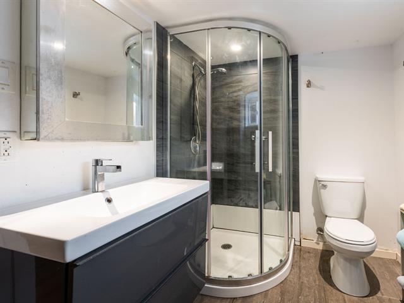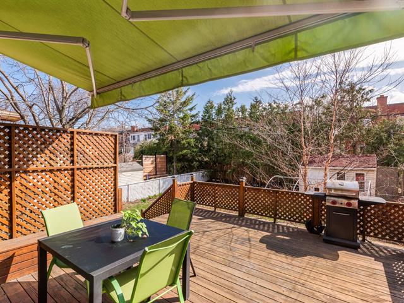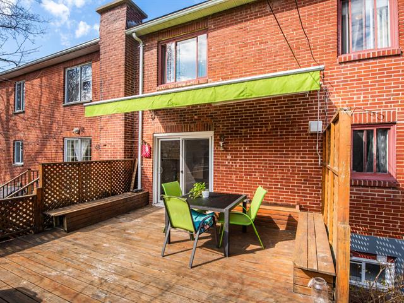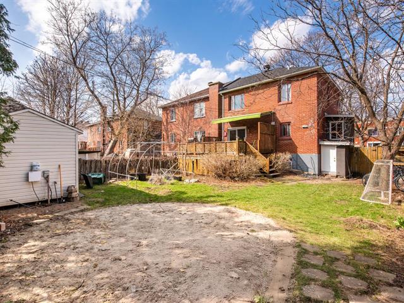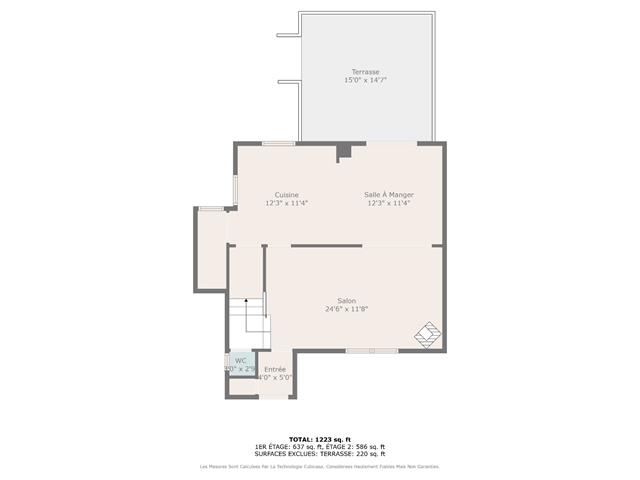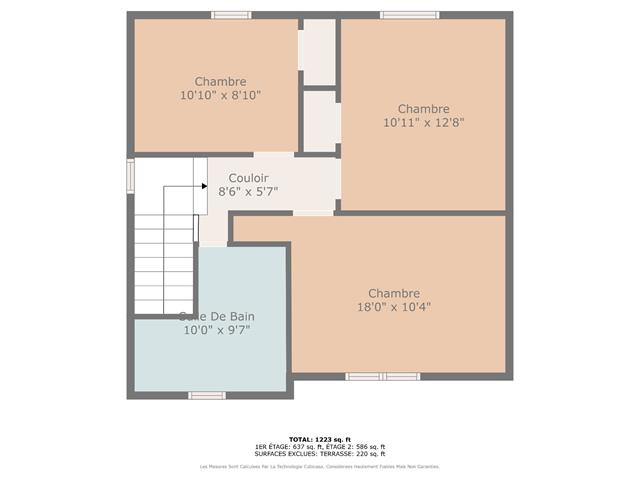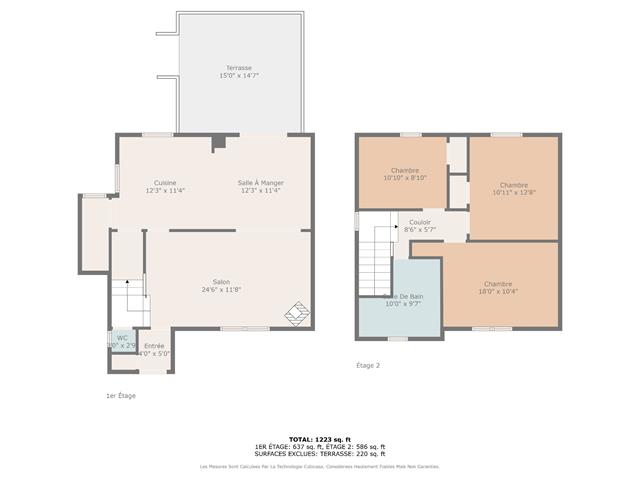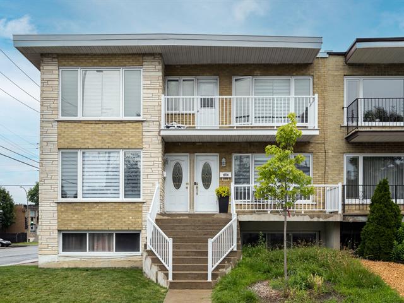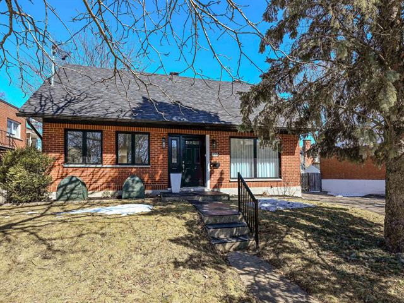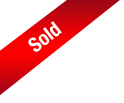Real estate broker
Proprio Direct
Office : 514-945-2495
Two or more storey for sale, Montréal (Ahuntsic-Cartierville)
$889,000
This inscription is presented in collaboration with ROYAL LEPAGE URBAIN
MLS 12951288
Address
9010 , Av. De Chateaubriand , Montréal (Ahuntsic-Cartierville)
Description
Rooms : 12 | Bedrooms : 5 | Bathroom : 2 | Shower room : 1
Characteristics
| Property Type | Two or more storey | Year of construction | 1950 |
| Type of building | Semi-detached | Trade possible | |
| Building dimensions | 25.00 ft. x 26.00 ft. - irr | Certificate of Location | |
| Living Area | 1,300.00 sq. ft. | ||
| Lot dimensions | 40.00 ft. x 92.00 ft. - irr | Deed of Sale Signature | 90 days |
| Zoning | Residential |
| Pool | |||
| Water supply | Municipality | Parking | Outdoor (4) |
| Foundation | Poured concrete | Driveway | Double width or more, Concrete |
| Roofing | Asphalt shingles | Garage | |
| Siding | Brick | Lot | Fenced |
| Windows | Topography | ||
| Window Type | Distinctive Features | ||
| Energy/Heating | Electricity | View | |
| Basement | Finished basement | Proximity | Public transport, High school, Elementary school, Bicycle path, Park - green area, Daycare centre, Cegep |
| Bathroom |
| Sewage system | Municipal sewer | Heating system | Electric baseboard units, Air circulation |
Dimensions
Width of the building
25.00 ft.
Depth building
26.00 ft.
Living area
1,300.00 sq. ft.
Lot frontage
40.00 ft.
Depth of field
92.00 ft.
Lot dimensions (Sq. ft.)
3,685.00 sq. ft.
Fees and taxes
School taxes :
$551 (2024)
Municipal Taxes :
$4,458 (2025)
Total
$5,009
Expenses / Energy (per year)
Energy cost
$2,230
Municipal evaluation
Year
2025
Lot
$385,100
Building
$301,100
Total
$686,200
Room dimensions
Rooms
: 12 | Bedrooms
:
5 | Bathroom
: 2 |
Shower room
: 1
| Rooms | LEVEL | DIMENSIONS | Type of flooring | Additional information |
|---|---|---|---|---|
| Living room | Ground floor | 15.0x11.0 P - irr | Wood | |
| Dining room | Ground floor | 12.0x13.0 P | Wood | |
| Kitchen | Ground floor | 12.0x10.0 P | Wood | |
| Washroom | Ground floor | 5.0x4.0 P - irr | Ceramic tiles | |
| Primary bedroom | 2nd floor | 12.0x14.0 P | Wood | |
| Bedroom | 2nd floor | 11.0x11.0 P | Wood | |
| Bedroom | 2nd floor | 9.5x9.0 P | Wood | |
| Bathroom | 2nd floor | 11.0x6.0 P | Ceramic tiles | |
| Family room | Basement | 12.0x14.0 P - irr | Floating floor | |
| Bedroom | Basement | 10.0x12.0 P | Floating floor | |
| Bedroom | Basement | 11.0x9.0 P | Floating floor | |
| Bathroom | Basement | 8.0x6.0 P | Ceramic tiles | Laveuse et sécheuse |
