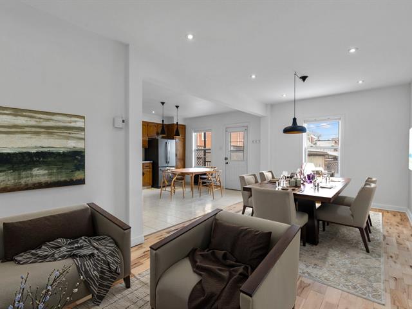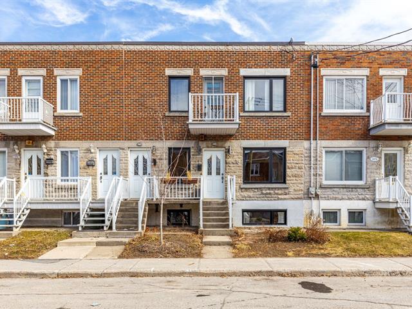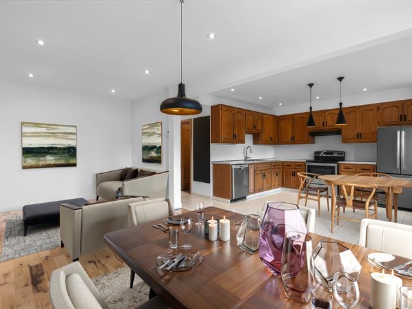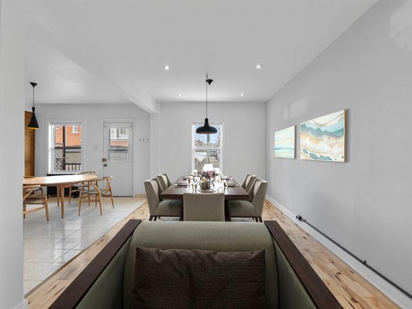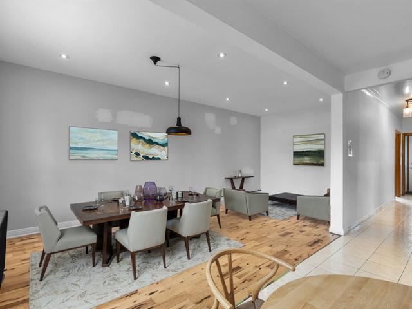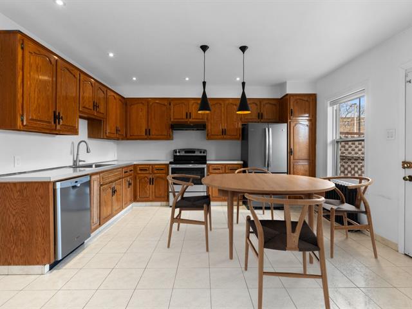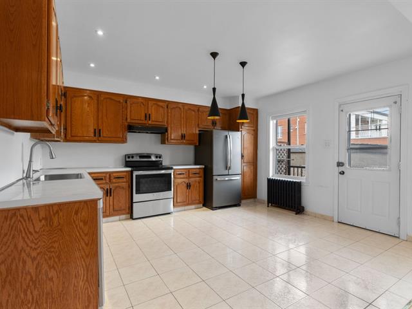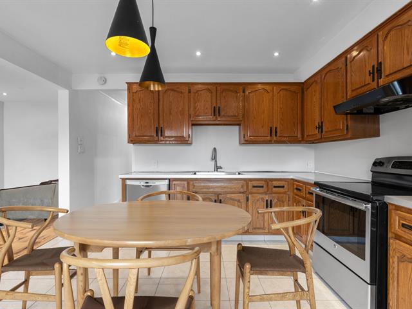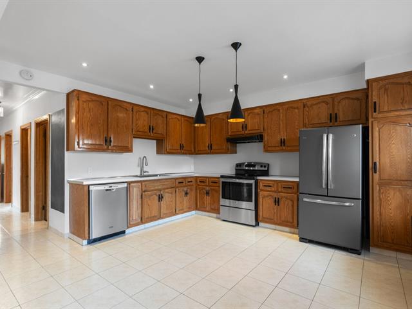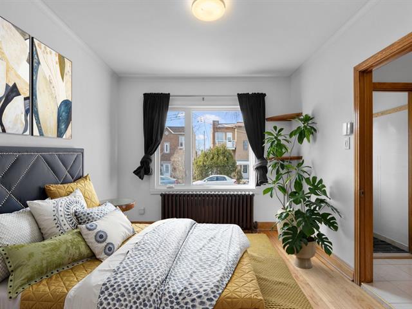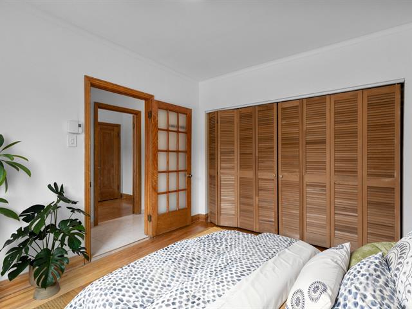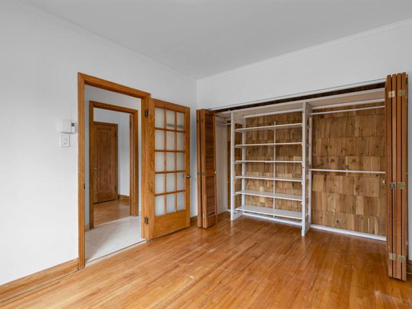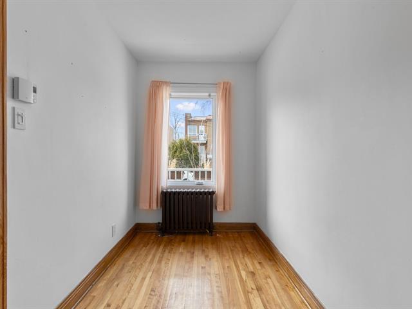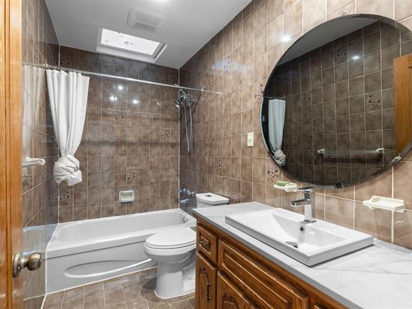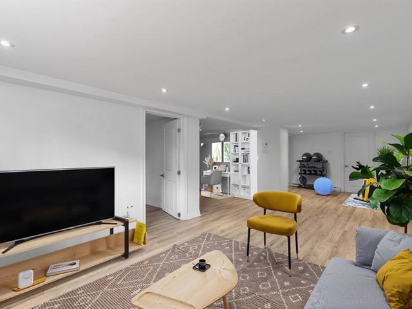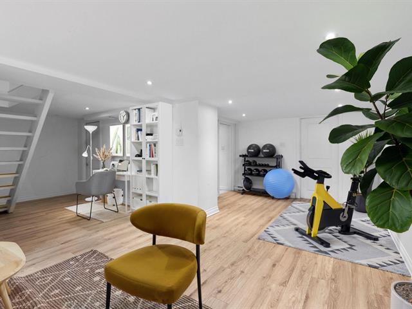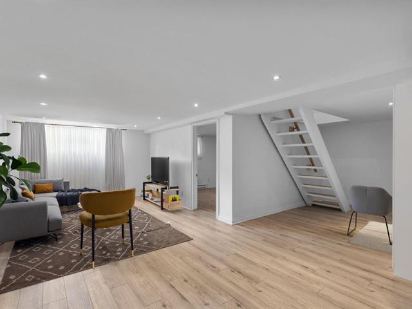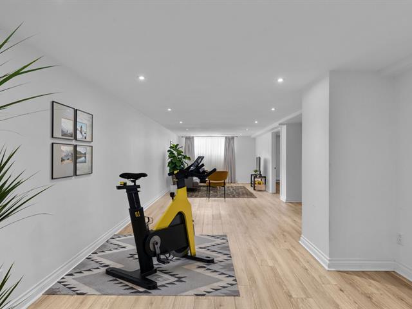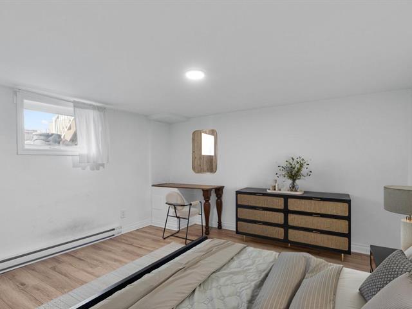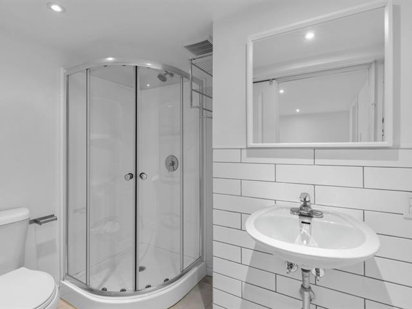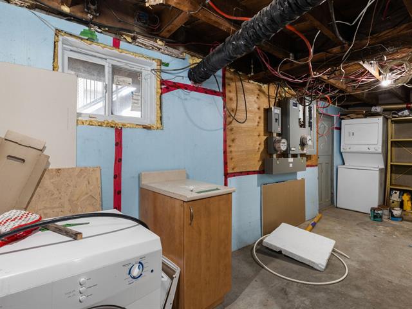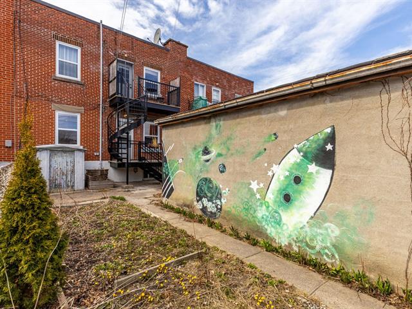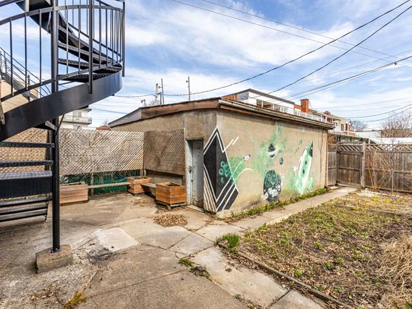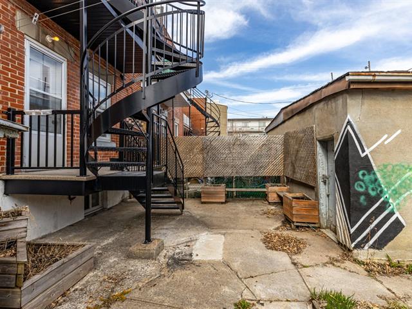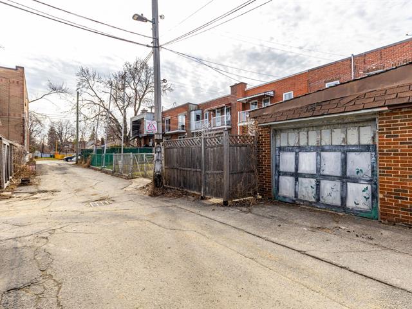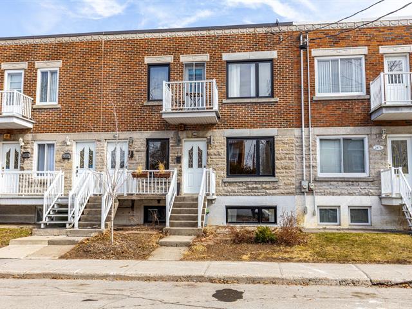Duplex for sale, Montréal (Villeray/Saint-Michel/Parc-Extension)
Characteristics
| Property Type | Duplex | Year of construction | 1952 |
| Type of building | Attached | Trade possible | |
| Building dimensions | 24.00 ft. x 38.00 ft. | Certificate of Location | |
| Living Area | |||
| Lot dimensions | 24.00 ft. x 90.00 ft. | Deed of Sale Signature | 30 days |
| Zoning | Residential |
| Pool | |||
| Water supply | Municipality | Parking | Garage (1) |
| Foundation | Poured concrete | Driveway | |
| Roofing | Asphalt and gravel | Garage | Single width, Detached |
| Siding | Brick | Lot | Fenced |
| Windows | PVC | Topography | Flat |
| Window Type | Crank handle, Hung | Distinctive Features | |
| Energy/Heating | Electricity | View | |
| Basement | Finished basement, Separate entrance, 6 feet and over | Proximity | Public transport, Cross-country skiing, High school, Elementary school, Bicycle path, Park - green area, Hospital, Daycare centre, Cegep, Highway |
| Bathroom | Other |
| Sewage system | Municipal sewer | Available services | Balcony/terrace |
| Heating system | Electric baseboard units, Hot water |
Room dimensions
| Rooms | LEVEL | DIMENSIONS | Type of flooring | Additional information |
|---|---|---|---|---|
| Hallway | Ground floor | 3.5x3.3 P | Ceramic tiles | |
| Living room | Ground floor | 20.11x9.7 P | Wood | |
| Kitchen | Ground floor | 14.1x13.2 P | Ceramic tiles | |
| Primary bedroom | Ground floor | 12.8x6.2 P | Wood | Garde-robe |
| Bedroom | Ground floor | 11.9x3.9 P | Wood | Garde-robe |
| Bathroom | Ground floor | 9.5x4.11 P | Wood | Puit de lumière |
| Other | Ground floor | 18.7x3.3 P | Ceramic tiles | |
| Family room | Basement | 29.7x10.11 P - irr | Floating floor | |
| Bedroom | Basement | 11.11x11.1 P - irr | Floating floor | |
| Home office | Basement | 11.6x8.3 P | Floating floor | |
| Workshop | Basement | 22.9x14.5 P - irr | Concrete | Salle de lavage |
Inclusions
Addenda
Good opportunity to acquire this duplex located in a quiet
Villeray neighborhood near all amenities, including the
D'Iberville metro station, a 3-minute walk away. Single
occupancy on the ground floor. The second-floor apartment
is a 5.5-room apartment rented until June 30, 2026. All
windows were replaced between 2017 and 2019.
--- 2480 on the ground floor --
This apartment will be available to the buyer
- Spacious open-concept kitchen, dining room, and living
room, including beautiful lighting
- 3 closed bedrooms with windows (2 bedrooms on the ground
floor and 1 in the basement)
- Large basement with recessed lighting: 1 closed bedroom
and several divisions allowing for the creation of separate
functional spaces such as a family room, office, exercise
room, etc.
- 2 bathrooms; The main floor bathroom has been upgraded
with a new ceramic countertop and sink, and the basement
bathroom has been completely renovated with a shower.
- Workshop in the basement for storage and laundry space
- Detached single garage overlooking the alley
- Fenced backyard
--- Nearby in the Villeray district ---
- D'Iberville metro station and public transport by bus
- Elementary school, high school, and André Grasset private
college
- Nicolas-Tillemont Park, renovated in 2021; play
structures, trails, splash pads, and a skating rink
- Gabriel Sagard Park; skateboard ramp, play structures,
etc.
- Frédéric-Back Park: cross-country skiing/walking/jogging
trails
- Bike paths nearby
- Quick access to Highway 40
- Jean-Talon Hospital
- Numerous local shops and restaurants
- Large retailers at the Papineau roundabout (Maxi, SAQ,
Canadian Tire)
